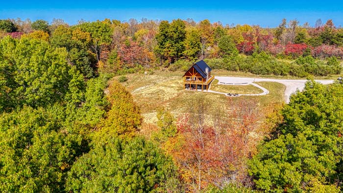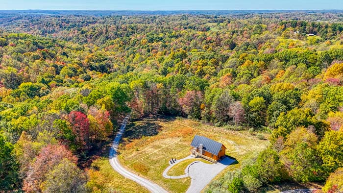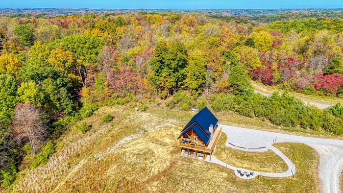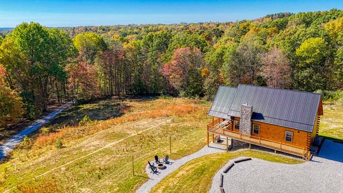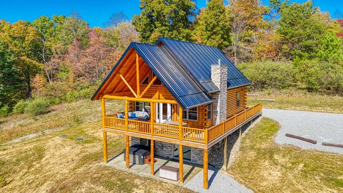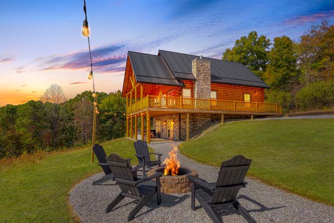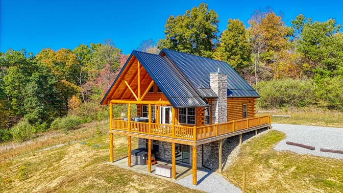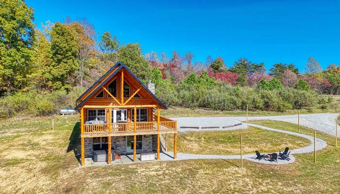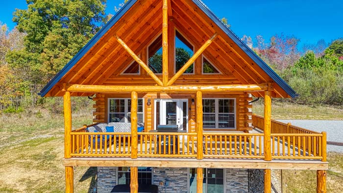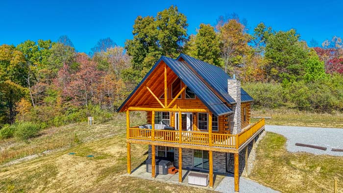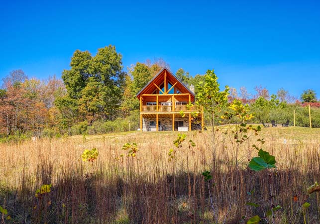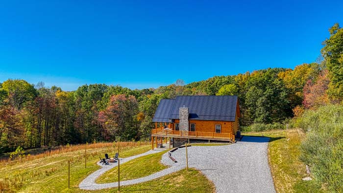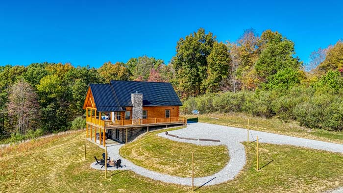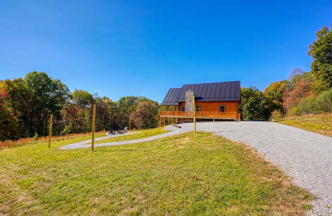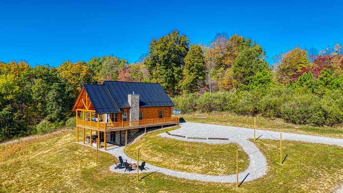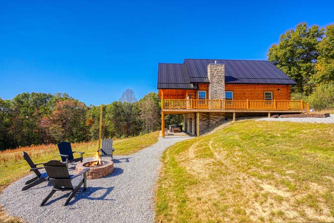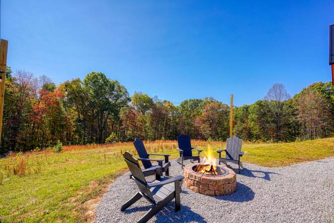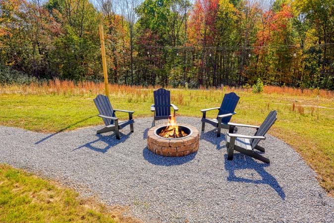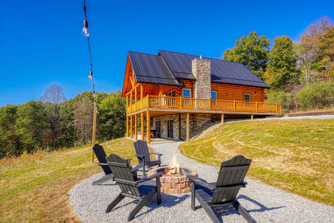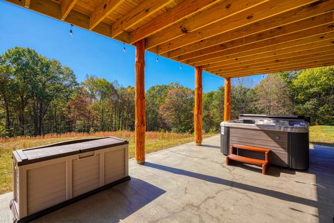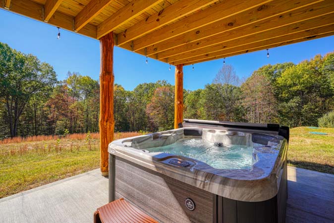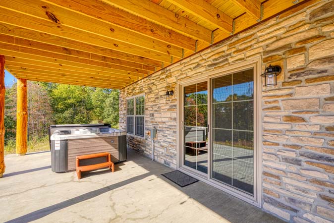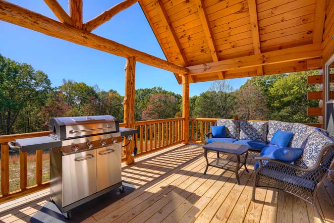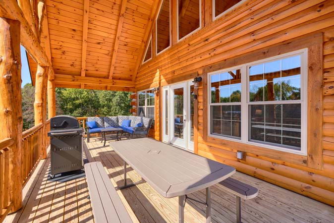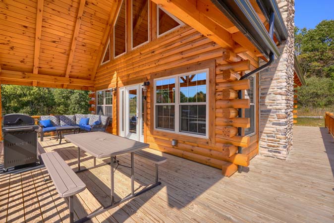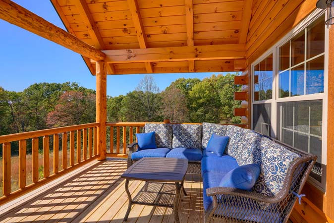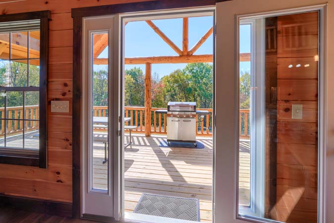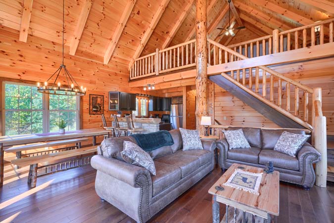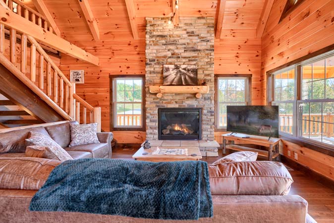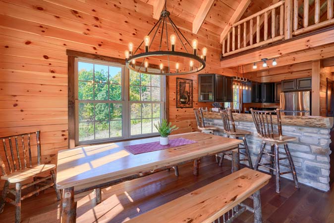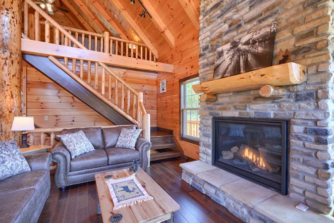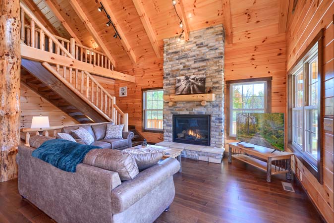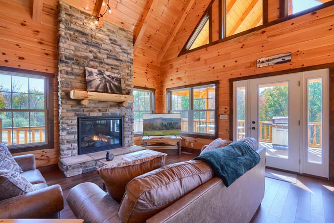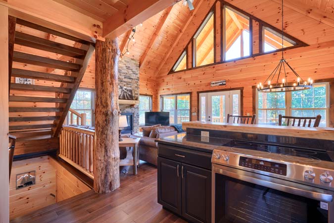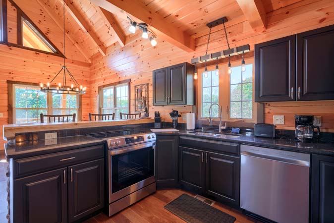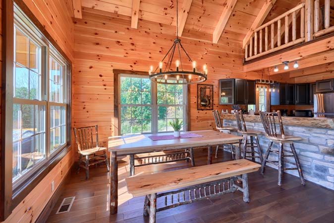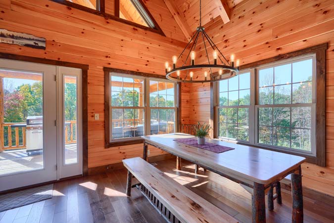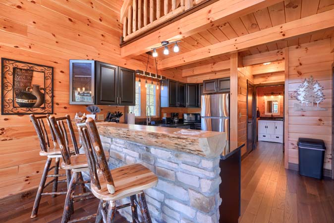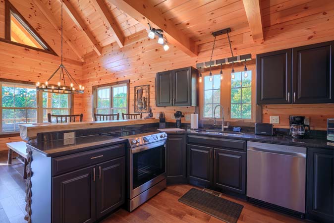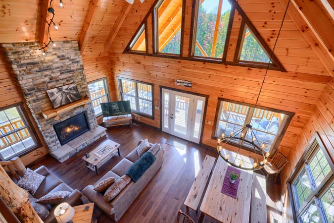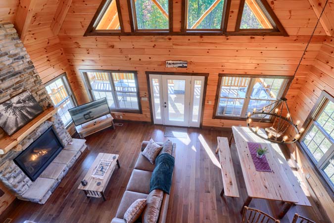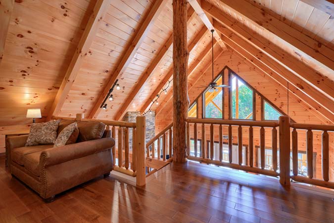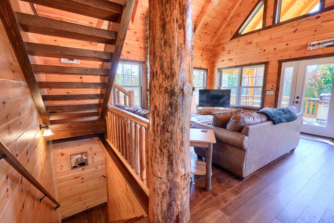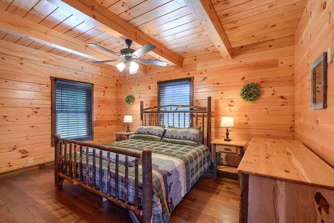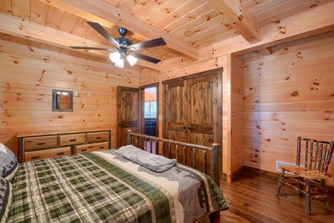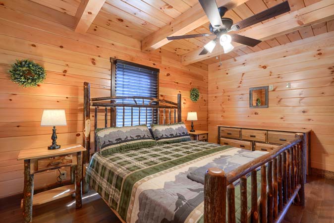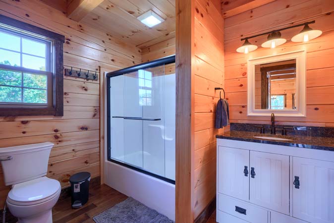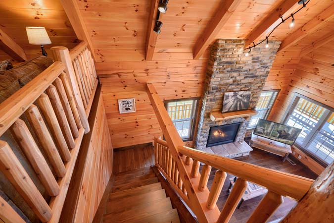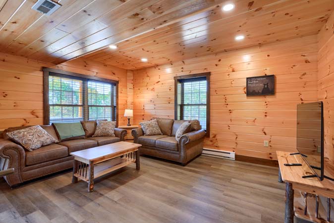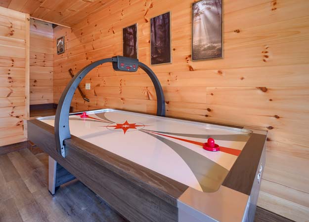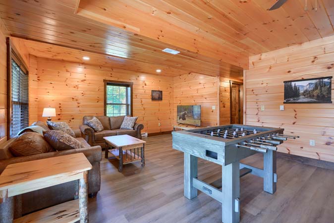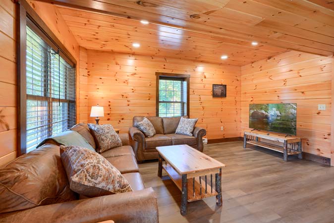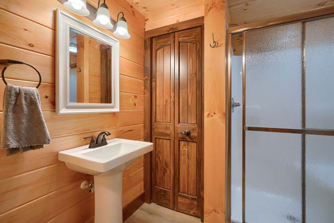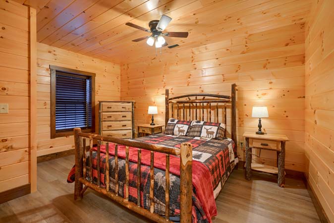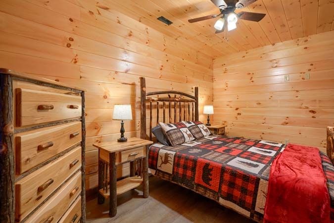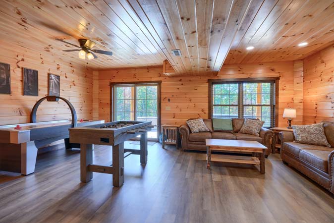Trickle Creek at Hocking Hills
Amish Built Luxury Hocking Hills Cabins
MOONLIGHT MEADOW CABIN AT TRICKLE CREEK AT HOCKING HILLS
This custom built log cabin overlooks a 5 acre meadow on the side of a gently sloping hill. It is elevated above a nearby hardwood forest and promises to have beautiful colors in the Fall. Everything about this custom built log cabins screams luxury, from the hand scrapped center post harvested from our own land, to the stove fireplace in the great room, to the solid hickory hardwood floors, to the stainless appliances in the kitchen. This cabin has a covered porch overlooking the meadow to stay dry on those rainy days. The walk-out level features a hot tub that seats 5. Sleeping arrangements include a king bed on the main level, 2 queen beds in a large 20’ x 24’ loft and 1 queen bed in the finished lower level bedroom. The great room has a 55” TV with a sofa and a loveseat and the lower level family room also has a 55” TV, sofa and loveseat. There is a full bathroom on the main living level and a full bathroom on the finished lower level.
About Moonlight Meadow Cabin
- MINIMUM AGE TO RENT 30 YEARS OF AGE
- MAXIMUM OCCUPANCY IS 8 INCLUDING GUESTS
- RATES BASED ON 6 GUESTS. GUESTS 7 AND 8 ARE AN ADDITIONAL $25/GUEST/NIGHT
- ONLY REGISTERED GUESTS PERMITTED AT THE CABIN
- 3 Queen beds ~ sleeps 8 (maximum occupancy 8)
- 2 Queen beds in large loft
- 1 Queen bed in finished lower level
- 1 King bed in Master Bedroom
- 4-5 person hot tub on covered porch
- Stone (gas) fireplace
- 55” Flat panel TV’s with Hulu Live TV
- Outdoor fire ring (lighted with string lights)
- Large loft with sitting area (2 queen beds)
- Gas Grill
- 2 full bathrooms
- Towels and linens for 8
- Covered porch with seating
- Finished basement with bedroom, game room and TV room
- Satellite based internet with Wi-Fi
Our Hocking Hills Cabins
Each of our cabins is constructed with the comfort and luxury of our guests in mind. No more do you need to try to relax on vacation while hand-washing the dishes. Our kitchens have all the comforts of home, and more. Relax in the hot tub after grilling out, while the dishwasher does all the work! If you are vacationing with teenaged kids send them downstairs to the finished lower level TV room and hot tub, while you relax in the comfort of a breath-taking great room. A game room with a large-screen TV help with family fun, when you aren’t out hiking the trails and seeing the sights.
Each of our cabins is constructed with the comfort and luxury of our guests in mind. No more do you need to try to relax on vacation while hand-washing the dishes. Our kitchens have all the comforts of home, and more. Relax in the hot tub after grilling out, while the dishwasher does all the work! If you are vacationing with teenaged kids send them downstairs to the finished lower level TV room and hot tub, while you relax in the comfort of a breath-taking great room. A game room with a large-screen TV help with family fun, when you aren’t out hiking the trails and seeing the sights.
No check-in or check-outs on Saturday
2 night minimum stay (3 or 4 nights holiday)
Rates up to 4 guests (4 guests maximum)

